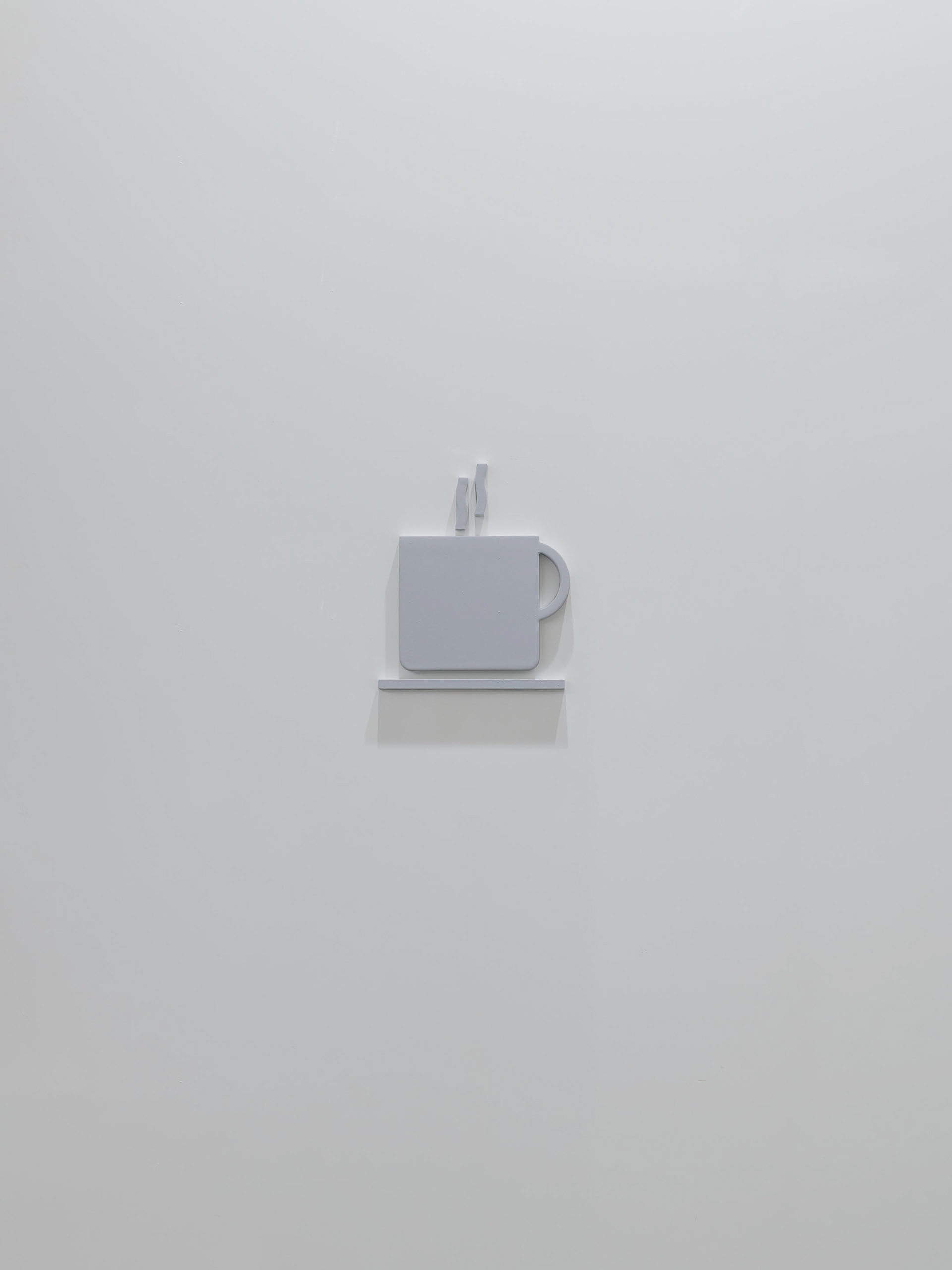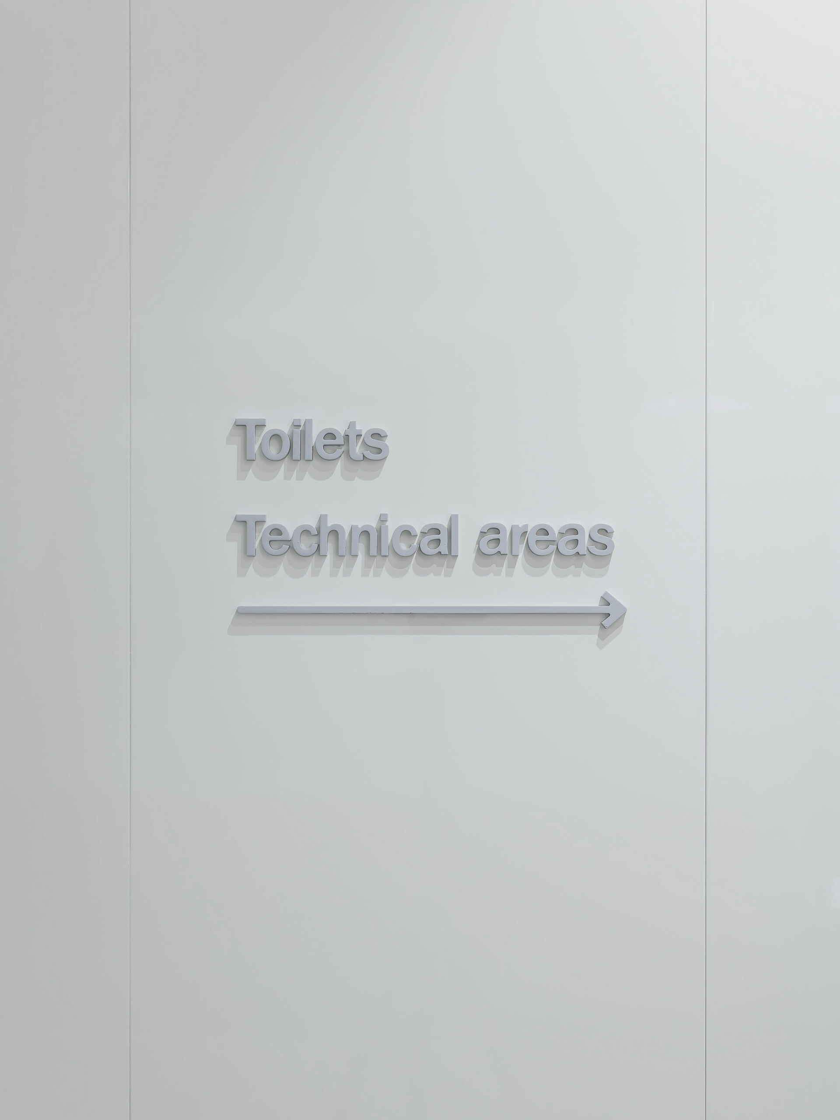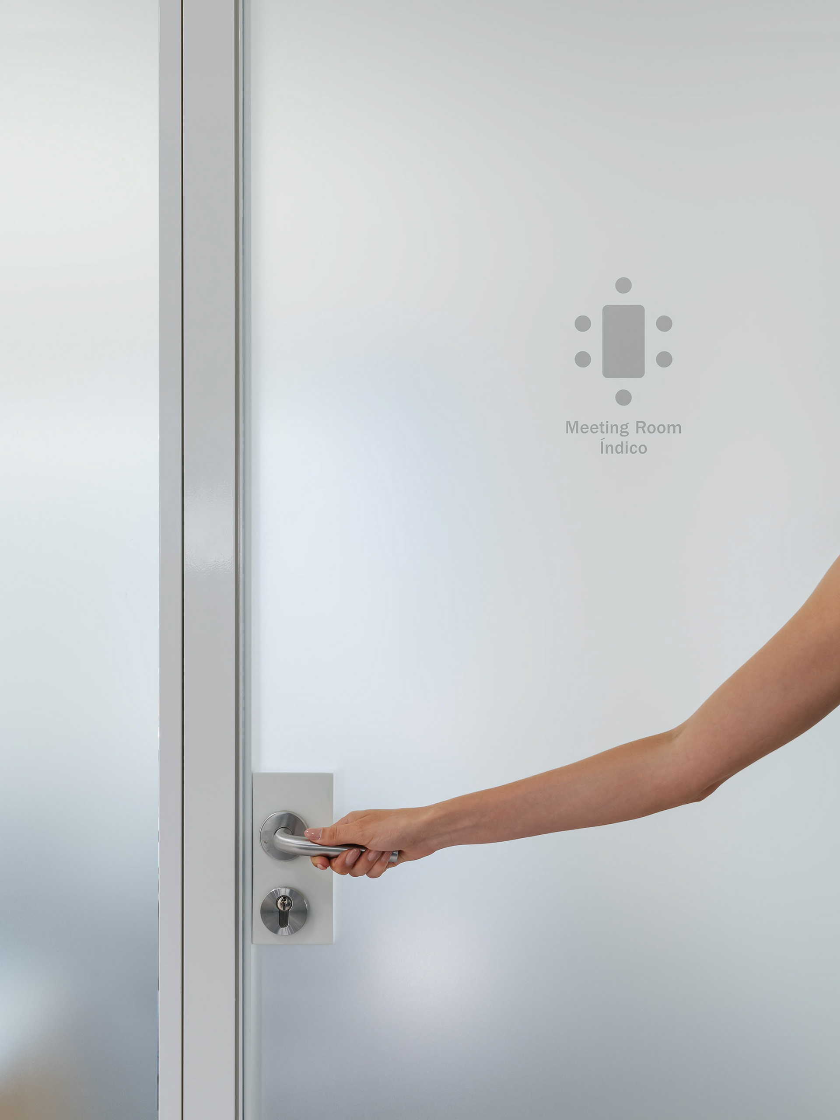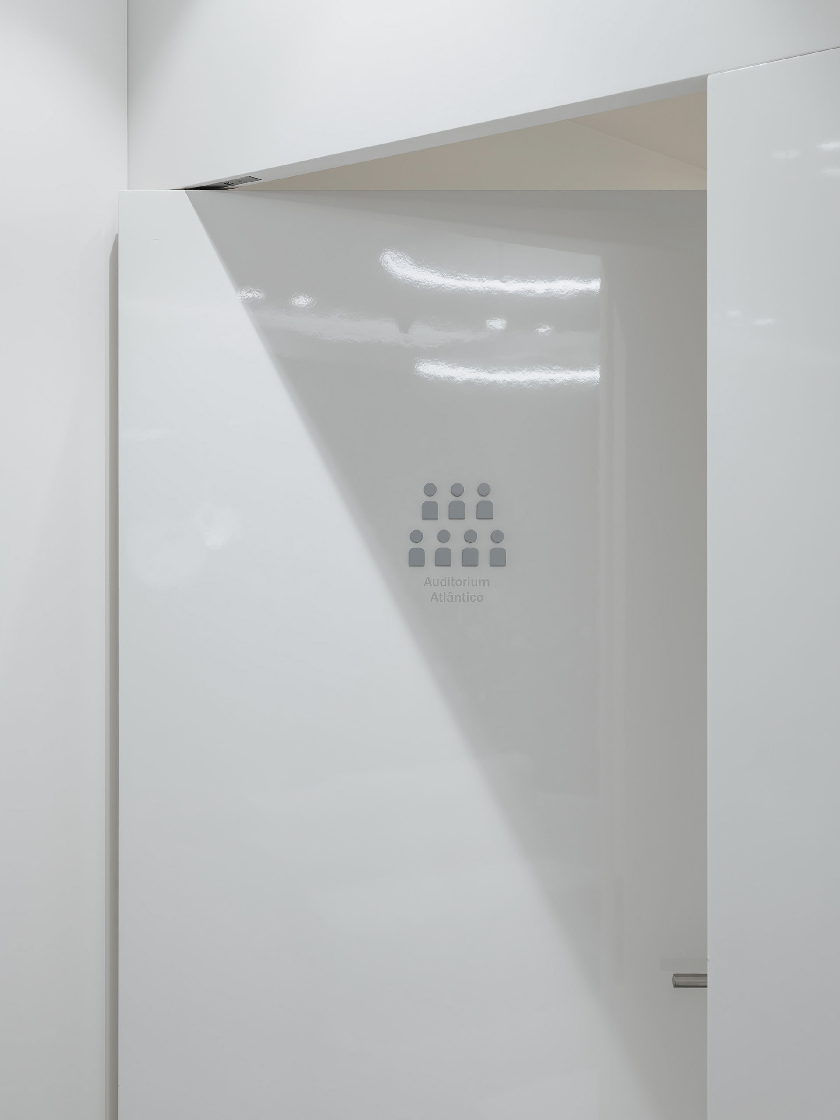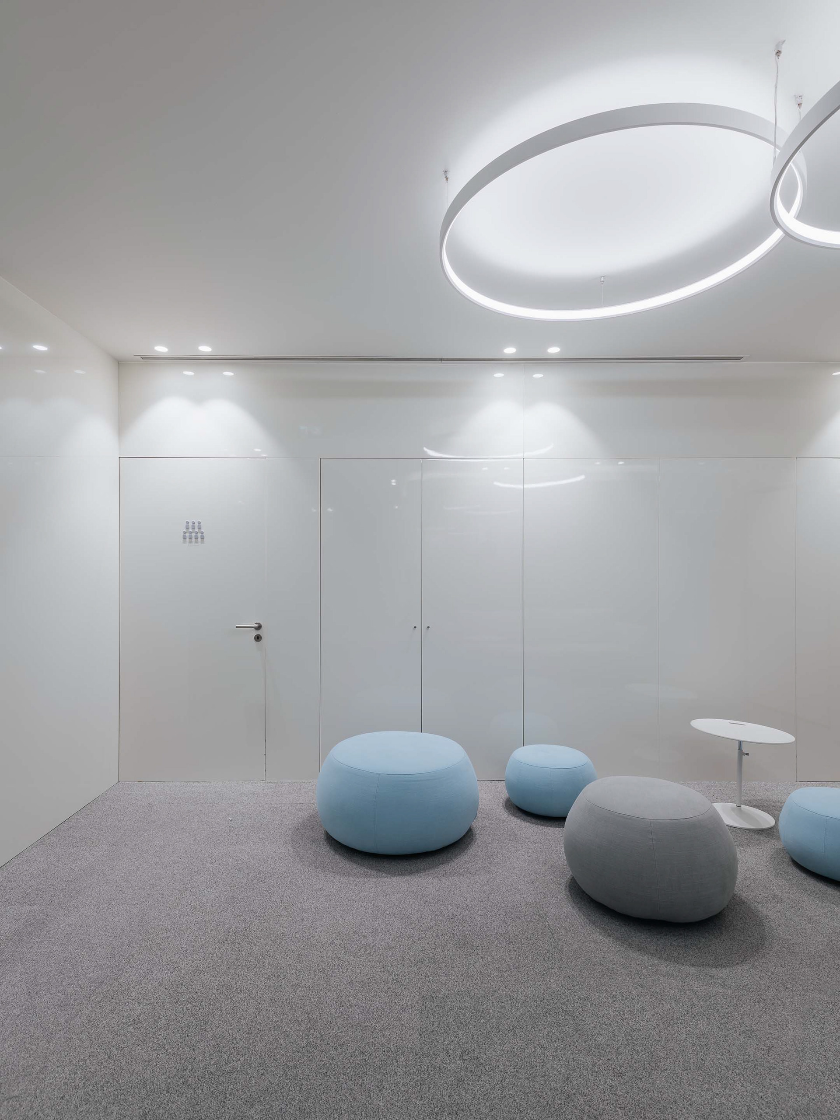In 2016, Pedra Silva Arquitectos designed Biogen’s Lisbon offices. In 2020, the studio was invited once again to reimagine the space, responding to the company’s growth and the need for additional meeting areas.
The challenge was to rethink the workplace concept while preserving existing elements, ensuring coherence, and creating a more dynamic environment. A new colour scheme was introduced to strengthen the sense of belonging for staff and visitors, adding warmth and identity
to the office.
to the office.
Curved glass partitions enhanced fluidity and transparency, while bespoke graphics inspired by the molecular structures of the human brain reinforced Biogen’s focus on science and innovation.
The wayfinding and signage strategy extended this narrative, transforming circulation into a clear and intuitive experience.
Colour, scale, and graphic language were applied consistently across departments, in dialogue with the architecture and interiors, creating visual anchors that guide orientation and enrich the user experience. Signage became more than a navigational tool, embedding Biogen’s identity into the everyday life of the workplace.
Photography: Do mal o Menos, Eduardo Nascimento
Architecture: Pedra Silva Arquitectos
Created at Pedra Silva Arquitectos
